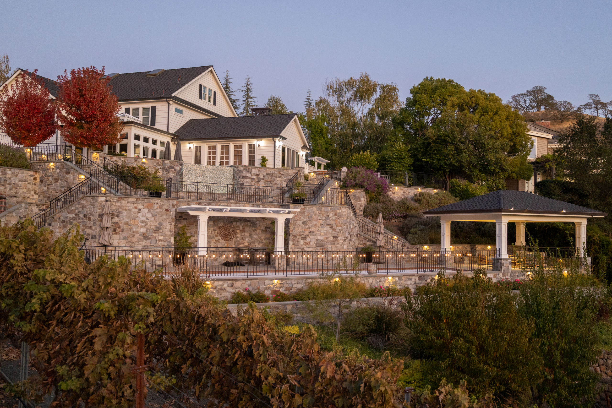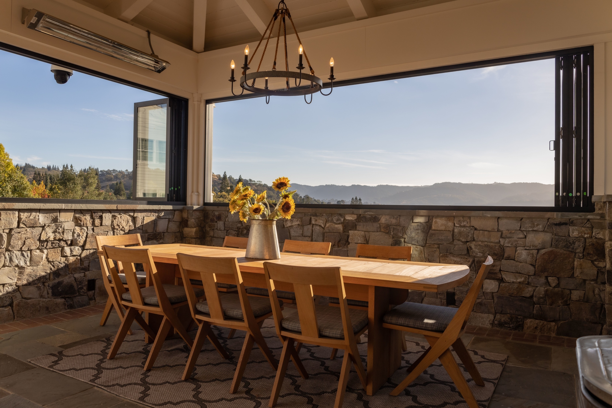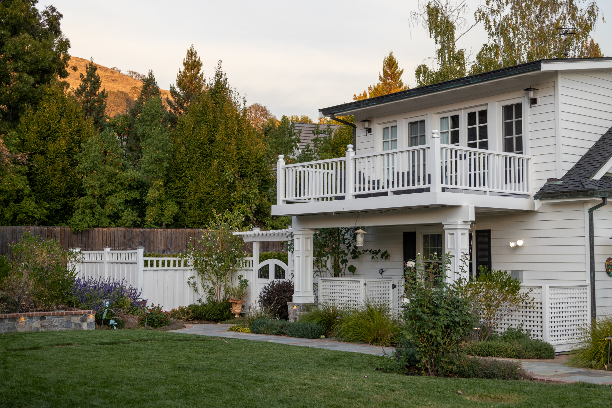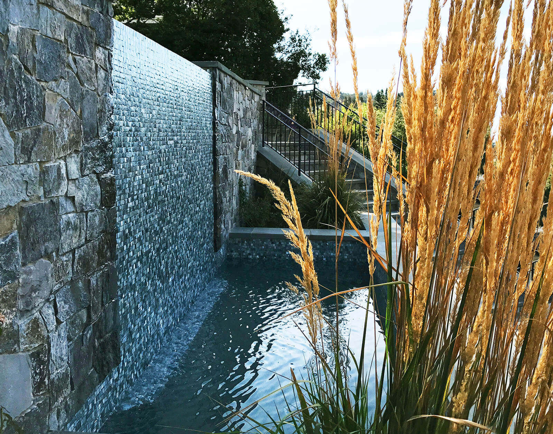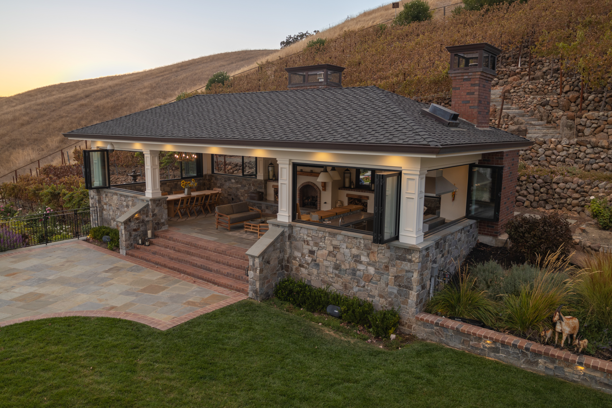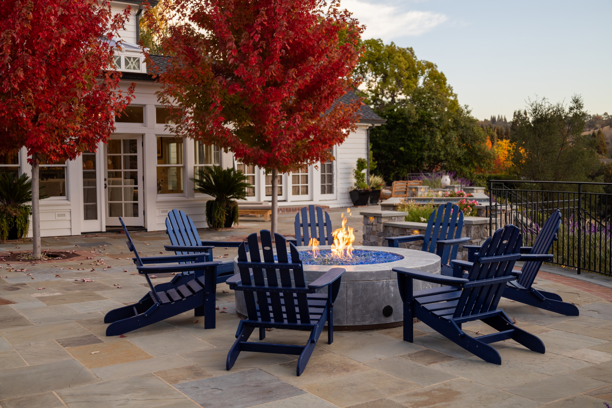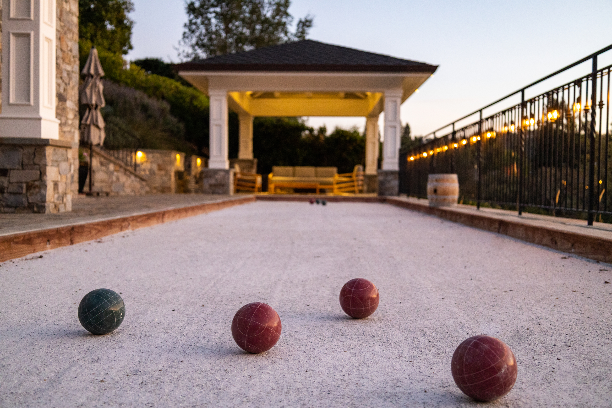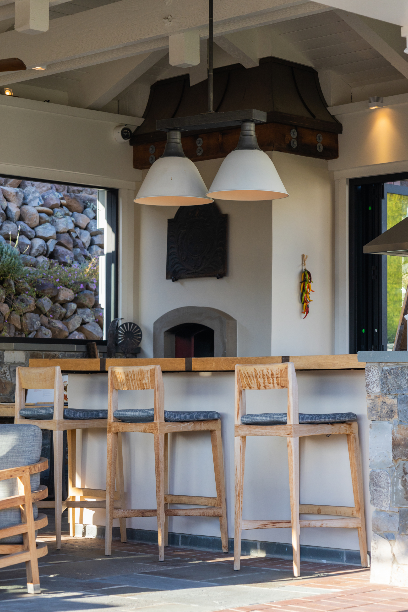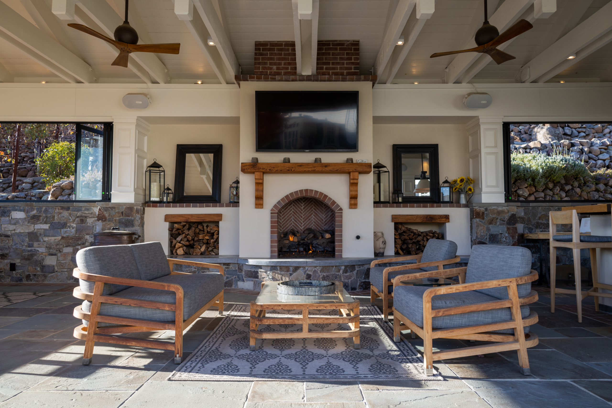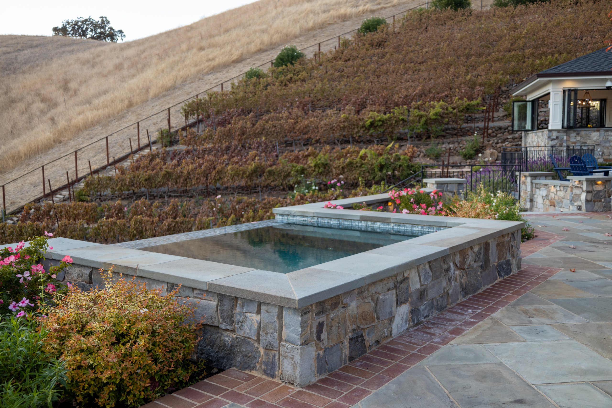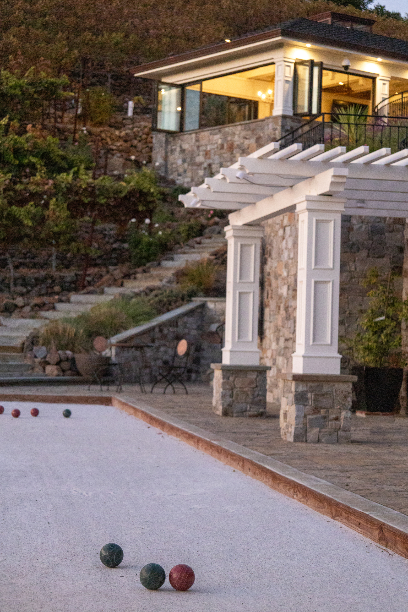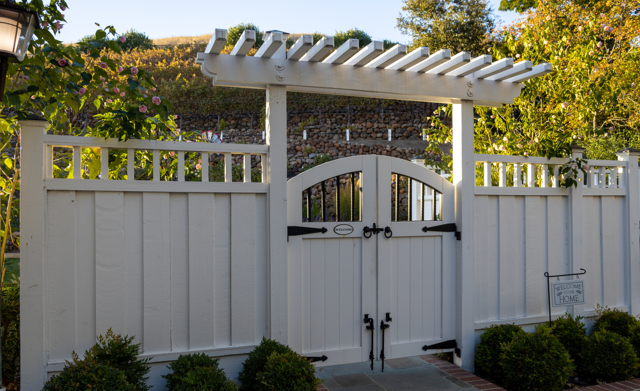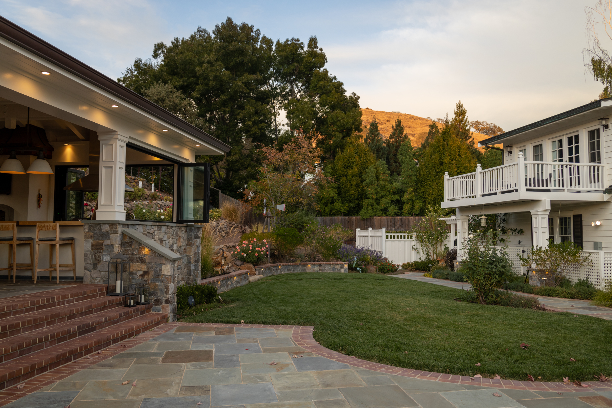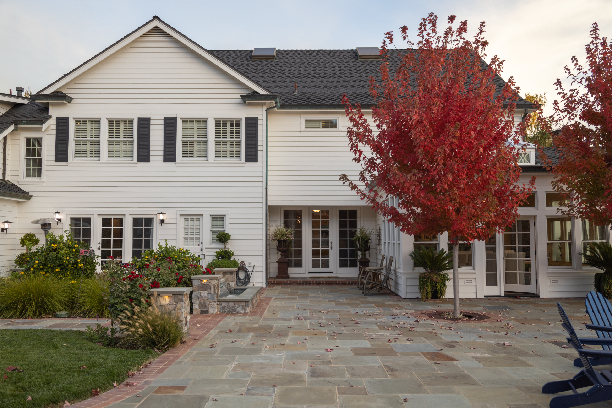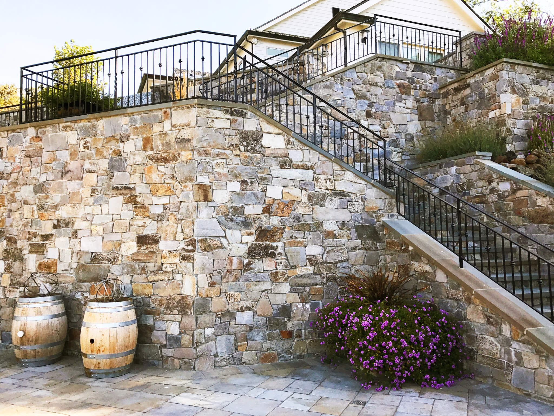This Blackhawk, CA project was developed in two stages over the course of two separate owners. The result is a spectacular and highly engineered design that makes the most of a terraced hillside with an expansive open-space view. The finished design contains outdoor living space on multiple levels. On the upper patio, the star is a custom cabana complete with kitchen, fireplace/lounge area, and dining room. We set the cabana back into the hillside, where it emerges at the base of the terraced vineyard and opens out to a fire pit set on an overlook and a vanishing-edge spa with tiled fountain that drops to the lower level. The lower terrace houses a bocce court and a pavilion with seating, a unique gas fireplace, and a hillside garden that spans both levels. Natural stone walls and paving pair with brick accents that continue in front of the property. The cohesive and elegant construction really shines at night with a complex system of lighting. A project at this scale has us deeply involved with every custom detail, and we couldn’t be happier with the finished result.

