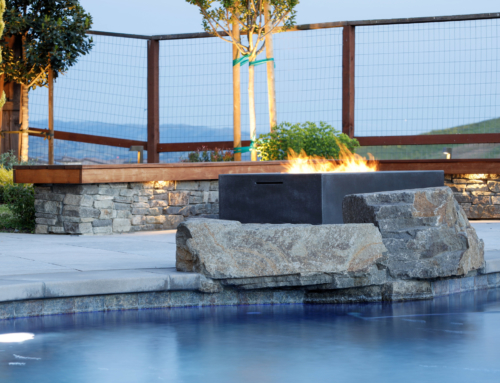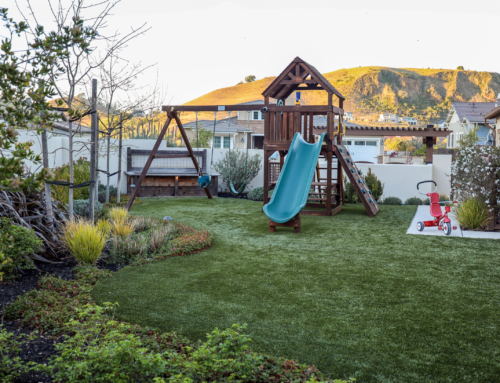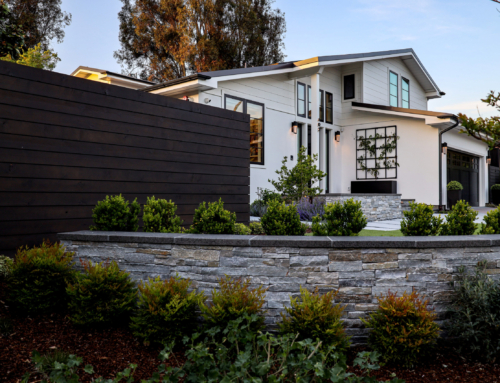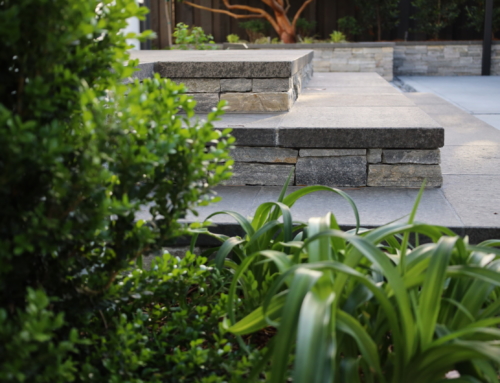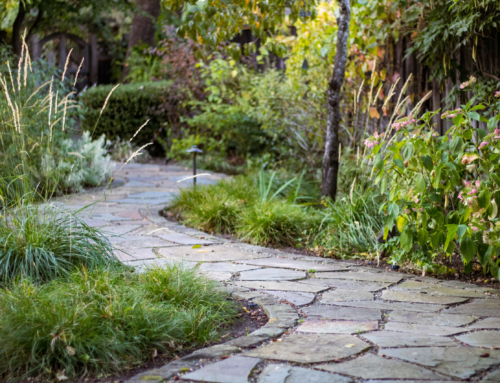Design Process Part 2: Construction Documents & Details
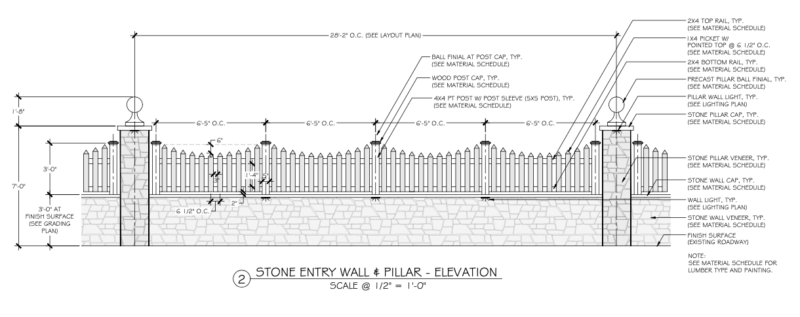
Once we finalize a Conceptual Landscape Design with the desired layout, elements, and cost inventory, we can move on to the next stage! Construction Documents are defined as technical drawings that are used to obtain permits, prepare comprehensive bids & implement the design vision to its fullest. We find that nearly all of our clients require Construction Documents (CDs) in order to make their new design a reality. Here, we delve into the different kinds of plans and construction details we offer for different purposes, all with one goal: To bring the dream to life!
CD Sets
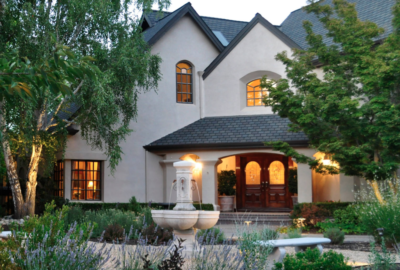
When it comes down to it, constructing a landscape is a lot of work. When you look at an outdoor living space like the one above, there’s all the things you can see (like stonework, planting, fountain, and lighting) as well as all of the things you can’t see (grading, irrigation, construction infrastructure and engineering, to name a few.) That’s a ton of information, so in order for your new landscape to be true to our team’s vision, we want to give you and your contractor everything necessary for beautiful results that function and last.
Just as it can take several weeks to many months to finalize a Conceptual Design, we find that the details required to build it also take time. We usually estimate 12 to 16 weeks for a Permit Set, which we actually think is quite fast, considering that it includes everything you and your contractor need to get a permit to build in most counties:
General Notes on Project
Comprehensive Site Plan
Existing & Demolition Plan
Hardscape Plan & Construction Details
Layout Plan
Grading & Drainage Plan
Stormwater Management Plan
Irrigation Plan & Details
Planting Plan & Details
Soils Testing
Custom Details
Material Selection & Image Board
Details for all built elements
Renderings or Modeling
(Usually between 15-20 separate documents… phew)
If you have keen eyes, you may notice that a Lighting Plan is missing from the Permit Set. This is because while landscape lighting is fabulous (and we think, always relevant,) the plan is usually not required for the permit process. By the way, if you don’t need permitting, or if you prefer to be hands-on, we also offer a smaller Owner/Builder Set, as well as a pared-down DIY Set. Or you can choose a la carte. Oh… now we’ve made ourselves hungry.
Details, Details
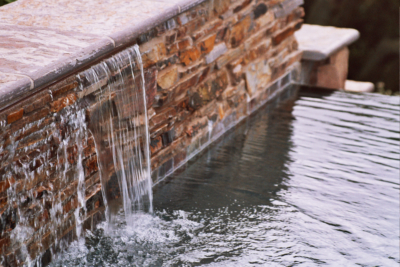
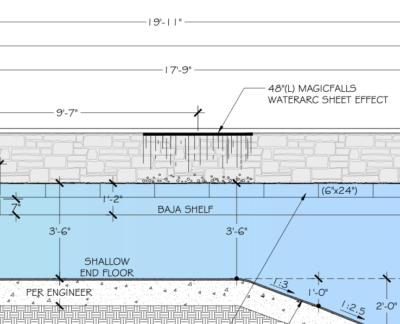
In order to create the beautiful fountain-pouring-into-pool above, a lot of consideration took place on our end. We would have required a Detail like this one to place the fountain (a 48” MagicFalls Water Arc Sheet Effect) in exactly the right spot and at exactly the right height, and of course information for the contractor about sourcing and installing it. In addition, we would have planned this exact stone for the wall and wall cap. These minutiae are what our Detail sheets are all about, because we care so strongly about every detail being just perfect. Obsessive? Maybe. Worth it? Always.
A Different Kind Of Set
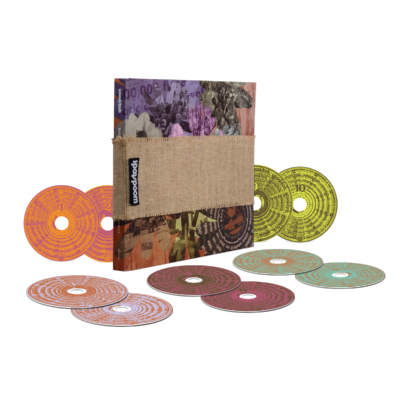
Photo courtesy of PBS.org
While it can’t transport you to 1969 like this CD Set above, our CD Set can offer all of the information you need to take your project from concept to living landscape. It’s amazing the complex infrastructure that goes into everything from a fountain to a staircase to an outdoor light switch, so it can be really nice to have someone who’s done this a lot (that’s us!) lay everything out in informed detail. If constructing your landscape also has your head spinning, we can actually help facilitate that too. But that’s next week’s theme. See you all next week – Stay groovy.
Next week we’ll discuss our Design Oversight Offerings, and how we can facilitate client-contractor connections for ultimate design integrity.

