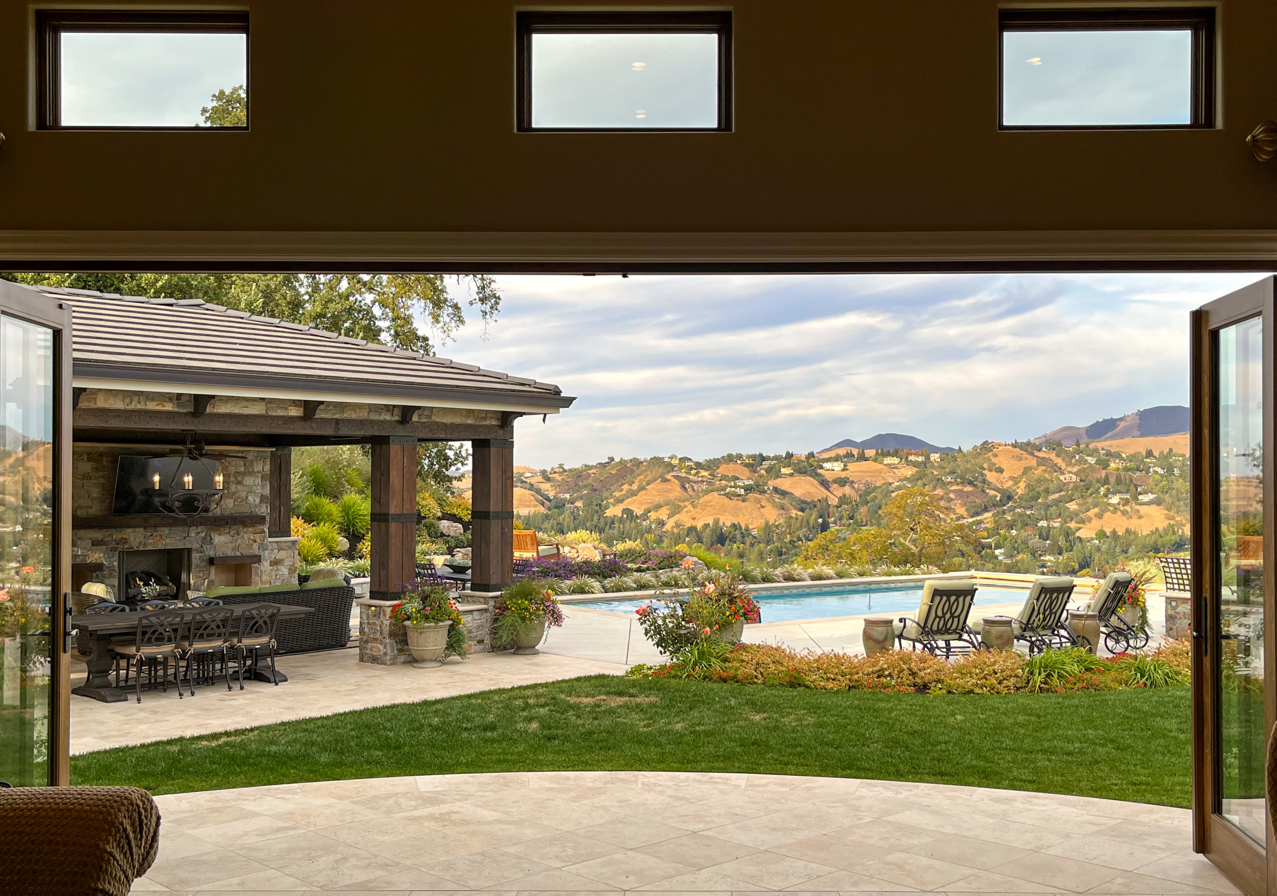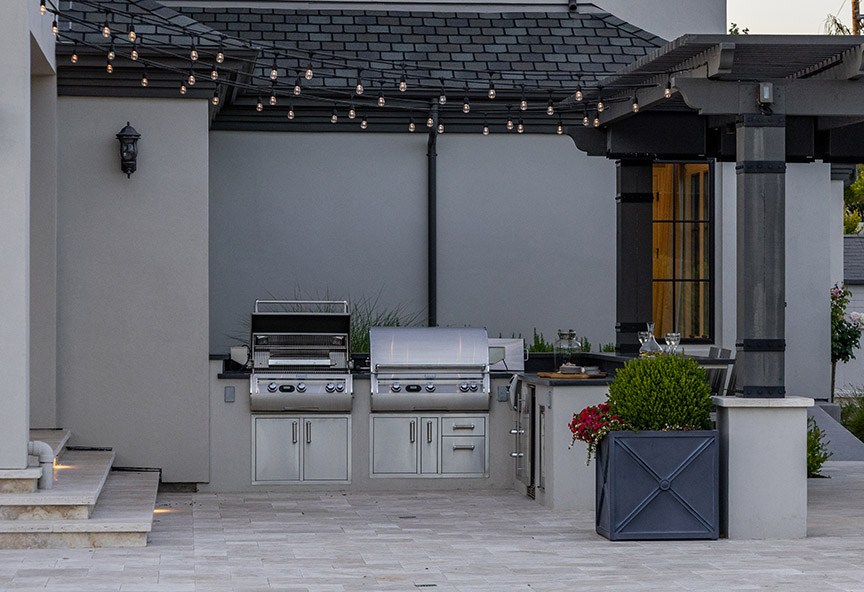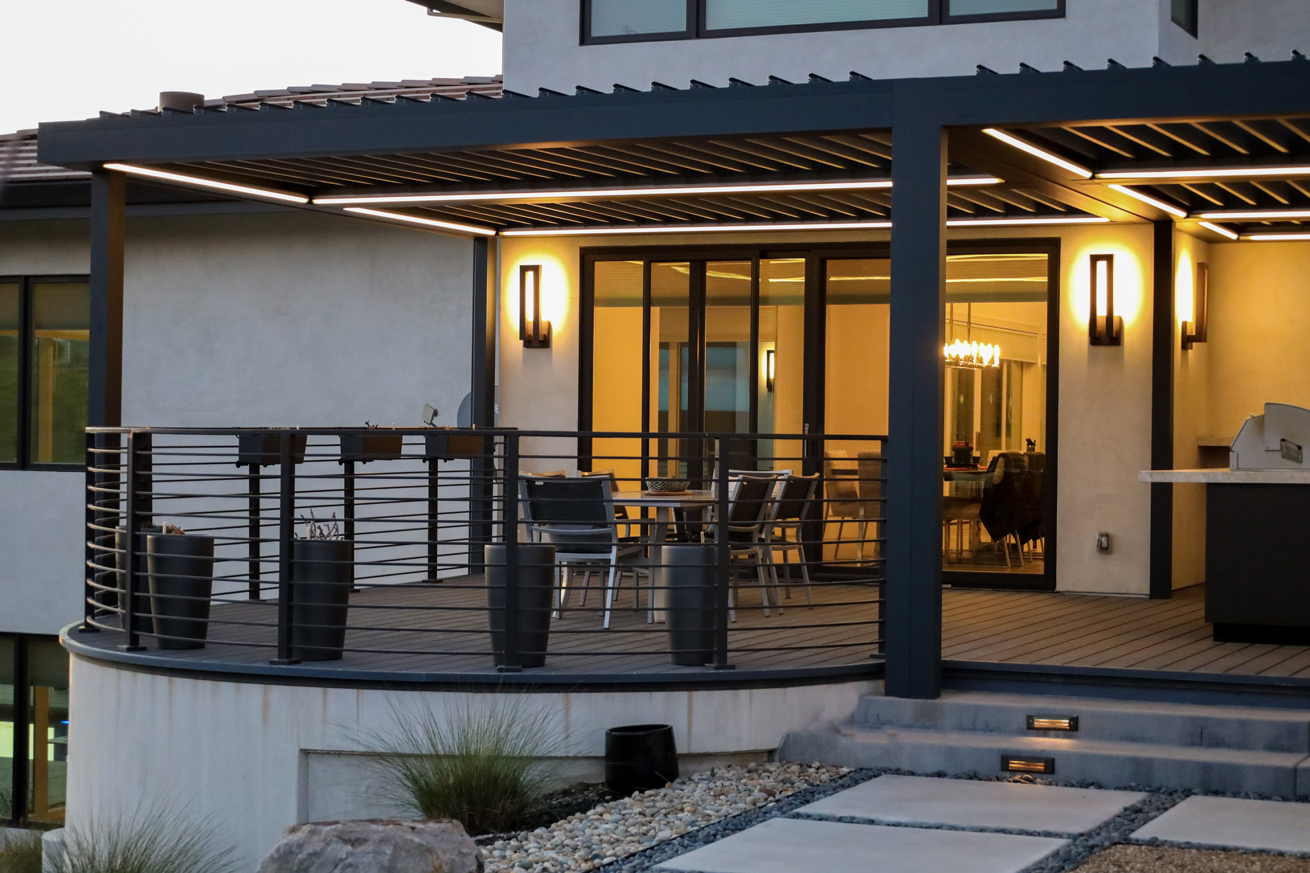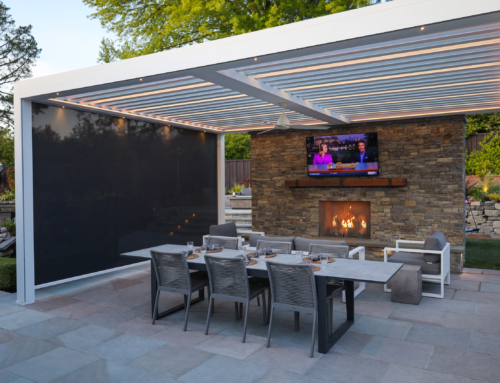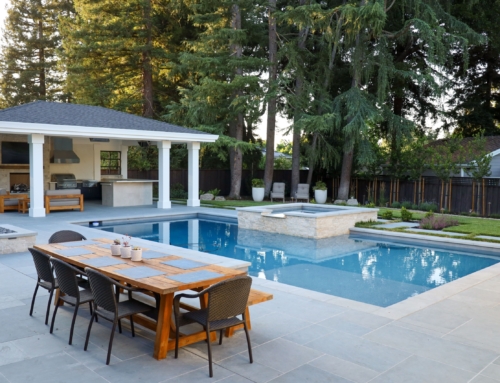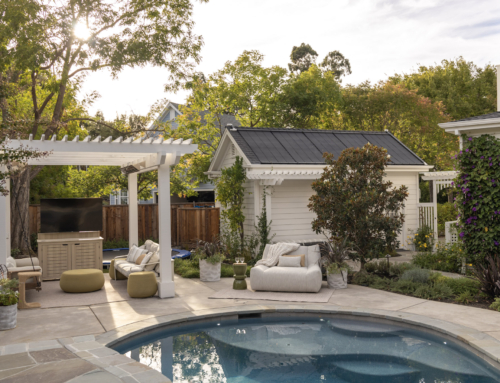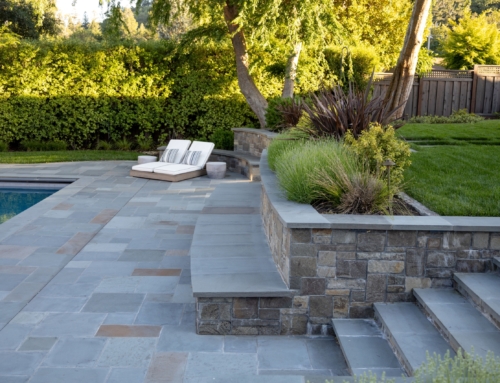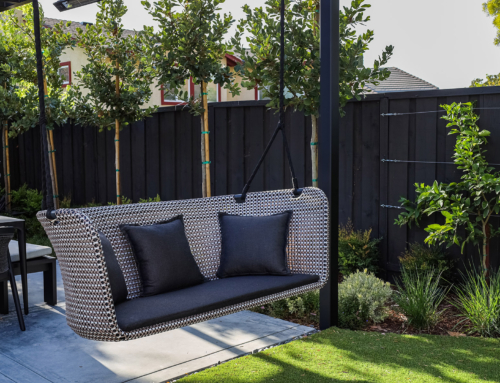Seamless Indoor-Outdoor Architecture & Landscape Design
In the Bay Area’s mild Northern California climate, outdoor living naturally extends the home and invites relaxation throughout much of the year. At Montgomery Robbins, Inc., indoor-outdoor living spaces have become an essential element in our East Bay residential landscape architecture projects. These transitional spaces provide the fresh, open feeling of the outdoors while maintaining the comfort and functionality of interior living. As homeowners increasingly seek flexible gathering areas, covered patios, outdoor kitchens, and seamless architectural connections are becoming signature design features across Northern California. Explore some of our favorite spaces that beautifully unite home and landscape for elevated, effortless living.
Outdoor Living Rooms
Most of us have been told at one point or another to “Get off the couch and go get some fresh air.” So, we ask, is the new outdoor living room the perfect way to cheat? When it comes to the important task of resting, we think there is no better place than outside. A space like this can bring great style to your backyard, and create an outdoor room that is hard to pass up (and even harder to leave.)
Pool Houses
A classic example of an indoor/outdoor space, the pool house has been in style since, well, backyard pools became a thing. It’s great to have a spot to take a break from swimming, or a place where the kids can snack and sit around in their bathing suits not on the living room furniture. The coolest new addition to pool houses (and indoor/outdoor spaces of all kinds) is the accordion door. The coolest part? They close all the way. So whether it’s airy shade structure you want, a cozy sunroom, or den on a rainy day, you can have it all! These doors, by Nanawall systems, have become a staple in our designs. They also make windows. We are big fans.
Indoor/Outdoor Cooking Spaces
Many outdoor spaces are added in staged or post build. Using matching materials makes the space cohesive and flow. This outdoor kitchen has two matching BBQ’s in order to accommodate a family member’s severe allergy. We worked closely to come up with a solution that was both aesthetically pleasing and practical in use. What do you think of the outcome?
Transitional spaces like these make for a seamless flow between house and landscape. The choices of contemporary materials and elements perfectly match those inside for a real sense of unity. It’s nice, too, to be able to move your ultra-light indoor/outdoor furniture as the seasons change, and of course to change out your throw pillows. There’s no such thing as too many throw pillows.
The Indoor/Outdoor Entry
It’s no secret that we love the Modern aesthetic. Few looks lend themselves so easily to dressing up or down, and the hand-crafted quality is just so fun to bring to life. Here, a metal porch creates a dining area that continues through glass doors into the indoor dining area, making a statement that is perfectly casual and yet perfectly classy! We love these designed spaces that are intimate and personal, yet made to be shared. Thanks for letting us share with you!
If you just realized that you need an indoor/outdoor space in your life, we would love to help you design your dream! Contact Montgomery Robbins, Inc. for a virtual consultation.
updated content by Sarah Cosca



